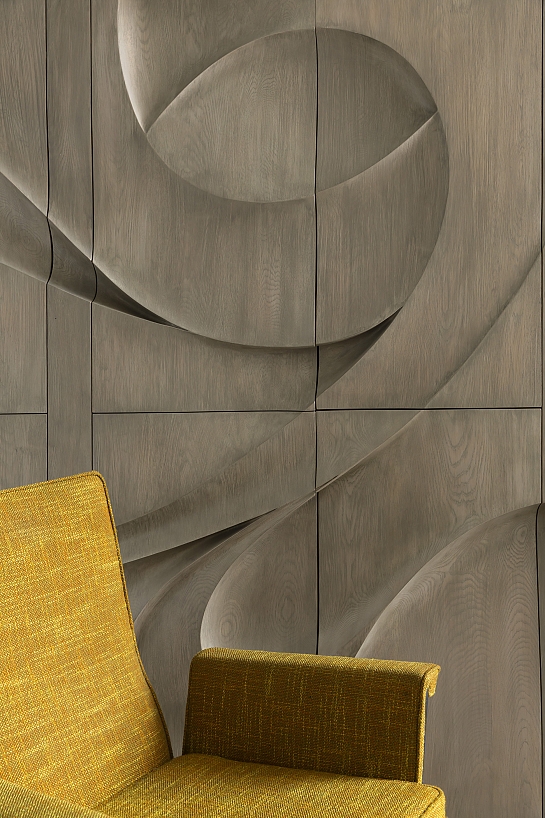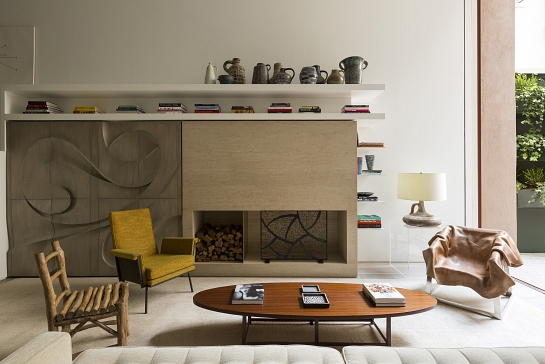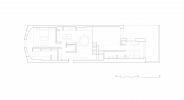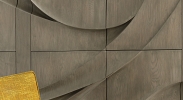OM Townhouse- NY
Nueva York . Yucatán . México
- Autor
-
 Studio Arthur Casas
Studio Arthur Casas
Detalles del proyecto
Tipo: Edificación
Info
In an elegant prewar building standing five stories tall, just a few steps from Central Park, this ground-floor apartment called for extensive renovations. The aim of the design was to illuminate the interiors and recreate environments, eliminating dividers and lending a visual unity to the apartment. An economic use of elements was one of the guiding principles of the brief, which was laid out across the space’s existing floors. We imagined the living room, with its 6-meter ceilings, as the central space in the house. It connects the apartment’s three levels via a staircase that goes from the basement – transformed into a guest suite and laundry area – to the walkway on the upper level, which leads to the children’s bedroom. The garden is separated from the living room by large glass doors that slide into the walls, integrating interior and exterior spaces. Organic forms wrought in wooden doors nearly half a foot thick contrast with the minimalist decoration and help lend a sense of gravity to the whole. Hand-drawn and sculpted by Michael Coffey, this piece of woodworking symbolizes what may be the project’s essence, with its fluid strokes and vivid personality. Sober, neutral tones; simple gestures; integrated spaces; and furnishings that cover much of the best in 20th-century American design, with works by icons such as George Nakashima, Peter Lane, and Edward Wormley, among others, are all key points in the design.
publicado el 20/05/2016













