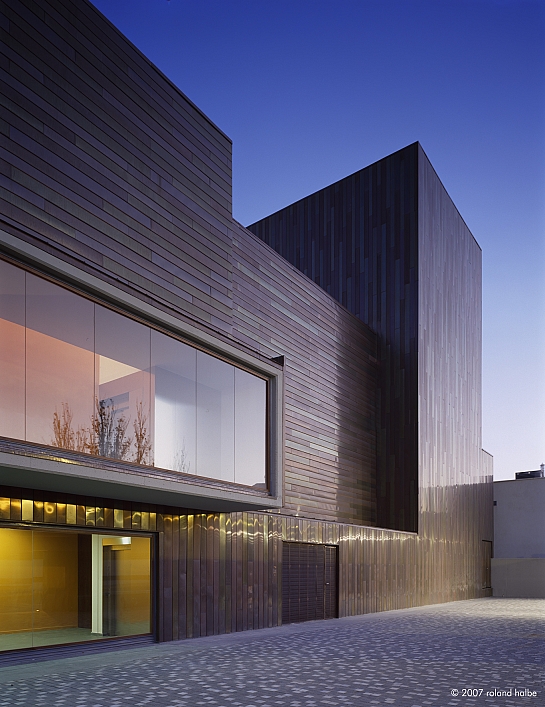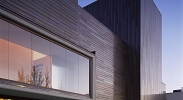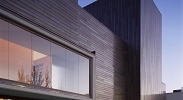Espacio escénico
Vícar . Almería . España . 2001
- Autor
-
 Solinas Serra Architects
Solinas Serra Architects
Detalles del proyecto
Año: 2001
Tipo: obra nueva
Superficie de parcela (m2): 2.500
Superficie construida (m2): 3.542
Altura maxima: 18
Info
This landmark building, thought as a urban piece able to propose a new order, a more complex one than that accomplished by the freestanding volumes of the adjacent buildings, takes a typically Spanish, lively approach to cladding flat surfaces, with a combination of brass, bronze and plain copper strips. The building, in the central area of this colonial town in the western area of Almeria, consists of a series of rectangular masses differentiated with either horizontal or vertical regular cladding patterns. The entire theatre, with a capacity for 400 spectators, is raised on a plinth to create a series of public spaces – maximising combination of light and shade – where the copper cladding is continued. An abstract version of a giant classical portico frames the entrance.
publicado el 13/03/2014

























