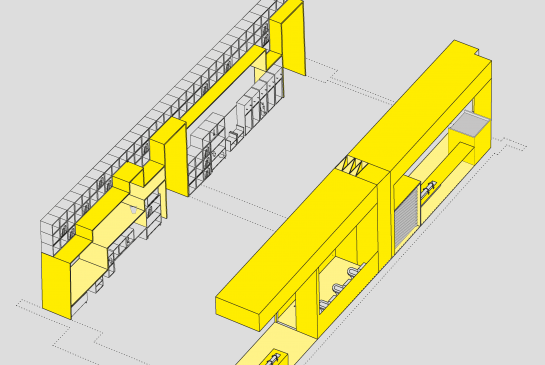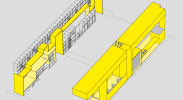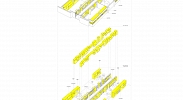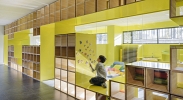“English for Fun” flagship in Madrid
Madrid . Madrid . España
- Autor
-
 RICA STUDIO
RICA STUDIO
Detalles del proyecto
Tipo: Edificación, obra nueva
Superficie construida (m2): 1.050
Info
English for Fun, founded in Spain in 2008, uses a revolutionary method for children of any age or physical condition to learn English using their five senses. English for Fun is a place for all children to learn. This pedagogical approach is based in the idea that every child is special and unique. The new center for English for Fun wanted to be a representation of this innovative teaching method, a place to booster creativity, imagination, and to stimulate all five senses. This commission represented an opportunity to investigate how design can shape experience and affect the subject in processes of playing and learning. The Reggio Emilia approach is an educational philosophy based in a self guided and very open interpretation of learning. It is based in three core principals: - the child as an active part of the learning process. it is based in a non-guided way of playing where the kids have their own interpretation of natural and artificial play-objects. - the built environment of the school is considered the third teacher, only after teachers and parents. - the process of learning has to be made visible The proposal should overcome the cliches of spaces designed for kids, being non figurative and open to multiple interpretations. The goal was to create a space in the spirit of the adventure playgrounds where the play-objects, not toys, only develop their full potential in the interaction with the kids. The design should operate at the adult scale as much as the kids’ scale, so it was important to create spaces that only children could inhabit and own. The answer was to propose a tinker tray, where all the objects involved in the play and learning process could be storage, the work produced exhibit and where the kids could also feel that they are part of it. The strategy was proposing a thick structure instead of thin partitions to configure the class room space, an inhabitable wall that will storage all furniture and objects when not in use, making the reconfiguration of the class very easy. The broken geometry of the structure creates a series of nooks, that will be inhabited by the kids. The different typologies of objects were reduced to the minimum, establishing a generic module that can be used in multiple ways. It is not a chair, or table, or tower, or play kitchen, or car, or box for stones, or helmet, but all the above. The function of this thick inhabitable wall was twofold, first creating little spaces to be own by the kids, and second to provide storage space facing both, the classroom and the corridor, so the space that usually only serves as circulations is now activated and can be used as common ground for kids, teacher and parents. It also transforms the corridor into a showcase of the learning process, blurring the limits between the classrooms, and expanding the perception of the space, avoiding the conventional compartmentalisation of the classrooms.
publicado el 19/01/2017

Sitio Web: www.ricastudio.com
E-mail: info@ricastudio.com
Ubicación: Madrid
Año: 2016
Superficie construida: 1050 (m2)
Presupuesto: 180.000 euros
Fotógrafo / Sitio web: Imagen Subliminal, Miguel de Guzman
Otros Participantes: Takuma Johnson, Monica Molinari, Paula Manzano
























Comentarios (0)